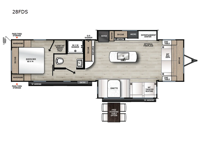Forest River RV Aurora 28FDS Travel Trailer For Sale
-

Forest River Aurora travel trailer 28FDS highlights:
- Rear Private Bedroom
- Booth Dinette
- Kitchen Island
- Two Awnings
- Pass-Through Storage
This travel trailer has plenty of space for you to move about! The fully equipped kitchen includes an island to prep and cook meals, plus there is a bar area for entertaining. Your crew can get comfortable on the front 68" sofa with end tables on either side, the 60" theater seating or play a game at the booth dinette. There is also an entertainment center with an optional fireplace below, or you might head outdoors to relax under the 10' or 12' awning. When it's time to call it a night, head to the rear private bedroom that includes a 60" x 74" queen bed with wardrobes on either side, plus a closet that is prepped for a washer and dryer. You also have a full bathroom with a 36" x 30" shower to freshen up in after a fun day at the beach!
Comfortability, usability, and quality is what you will find in each one of these Forest River Aurora travel trailers, toy haulers or destination trailers! They are designed with a superior build and packed full with industry leading, functional, and distinctive standard features. SolidStep entrance steps and a Safe-T rail door assist on main entry door to help you safely enter and exit the unit. The diamond plate rock guard will protect your unit from road debris and the nitrogen filled radial tires, which keep their pressure longer, offer better fuel economy. You will also find upgraded JBL Elite exterior speakers outside, an electric awning with multicolor lights and remote, plus flush mount baggage doors for easy packing. The interiors are beautifully designed with a deep undermount farm style sink, stainless steel appliances, and linoleum flooring in the slide outs which will be easy to clean. Come find your favorite model today!
Have a question about this floorplan?Contact UsSpecifications
Sleeps 5 Slides 2 Length 36 ft Ext Width 8 ft Ext Height 11 ft 1 in Int Height 6 ft 9 in Hitch Weight 1024 lbs GVWR 11224 lbs Dry Weight 8063 lbs Cargo Capacity 3161 lbs Fresh Water Capacity 44 gals Grey Water Capacity 34 gals Black Water Capacity 30 gals Furnace BTU 35000 btu Available Beds RV Queen Refrigerator Type Stainless Steel GE 12V Refrigerator Size 10.7 cu ft Cooktop Burners 3 Shower Size 36" x 30" Number of Awnings 2 LP Tank Capacity 20 lbs Water Heater Capacity 6 gal Water Heater Type Gas/Electric DSI w/Quick Recovery AC BTU 15000 btu Awning Info 10' & 12' Electric w/Multicolor Lights and Remote Axle Count 2 Washer/Dryer Available Yes Number of LP Tanks 2 Shower Type Standard Similar Travel Trailer Floorplans
We're sorry. We were unable to find any results for this page. Please give us a call for an up to date product list or try our Search and expand your criteria.
Motorvation RV is not responsible for any misprints, typos, or errors found in our website pages. Any price listed excludes sales tax, registration tags, and delivery fees. Manufacturer pictures, specifications, and features may be used in place of actual units on our lot. Please contact us @951-406-1027 for availability as our inventory changes rapidly. All calculated payments are an estimate only and do not constitute a commitment that financing or a specific interest rate or term is available.
Manufacturer and/or stock photographs may be used and may not be representative of the particular unit being viewed. Where an image has a stock image indicator, please confirm specific unit details with your dealer representative.




